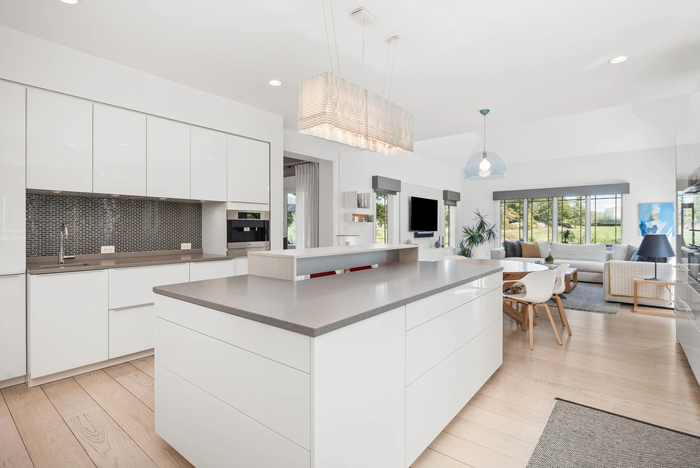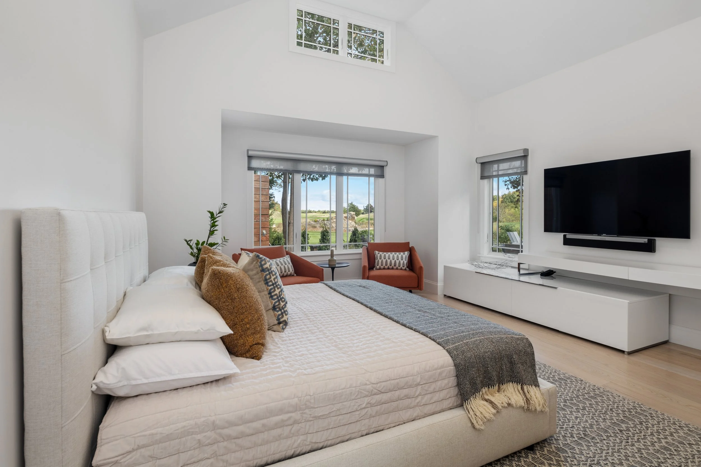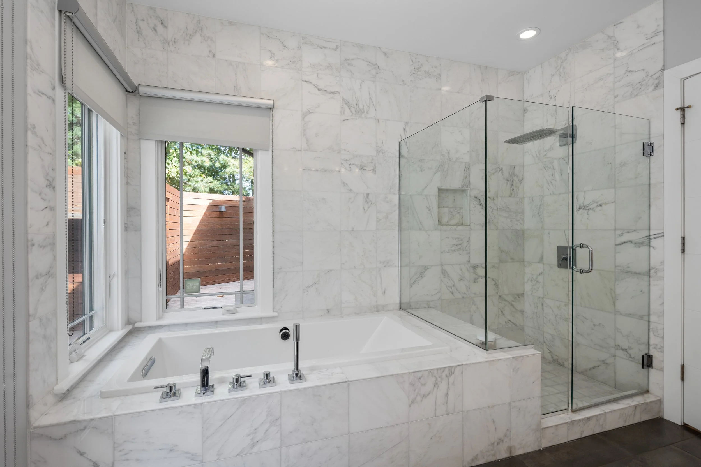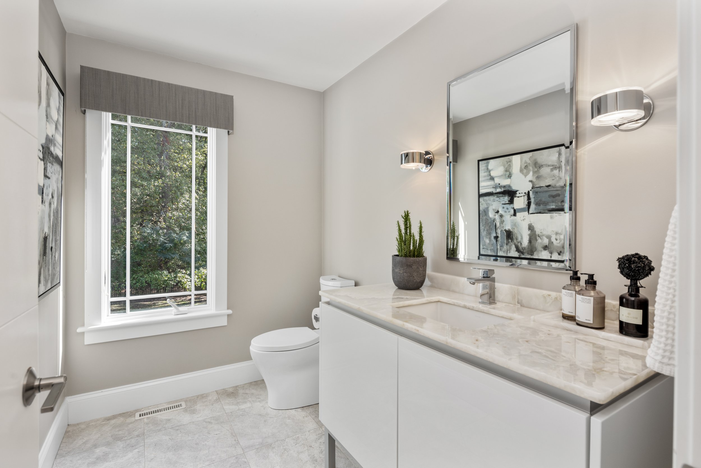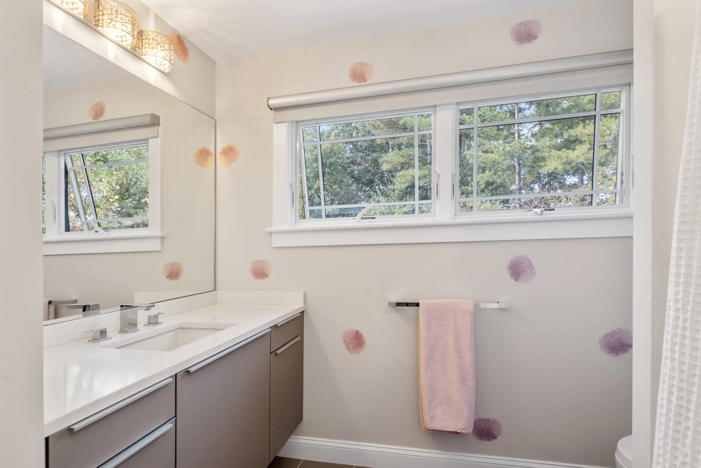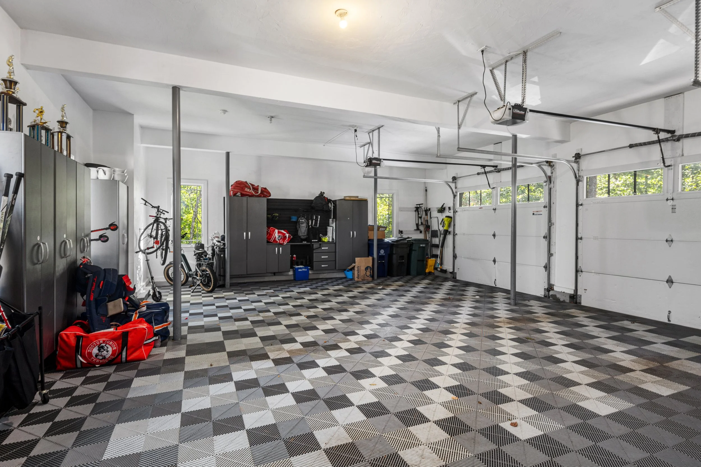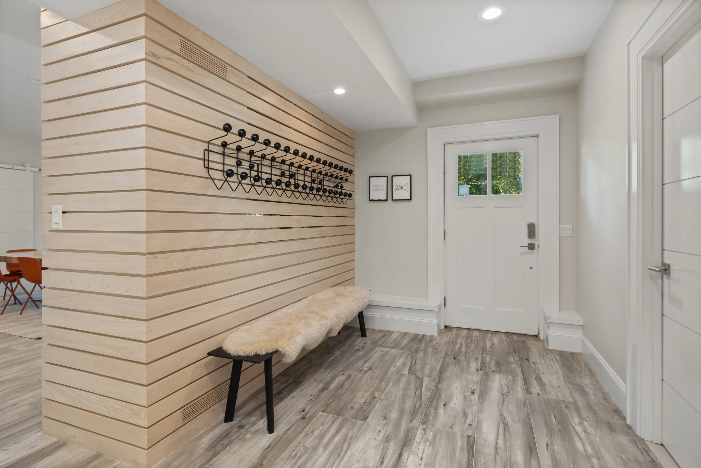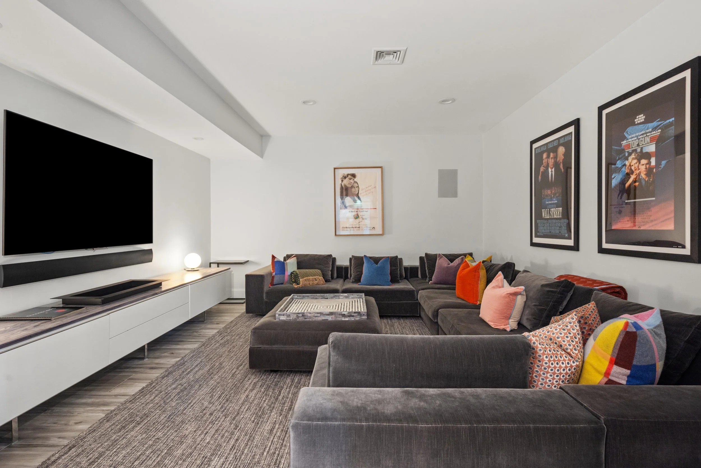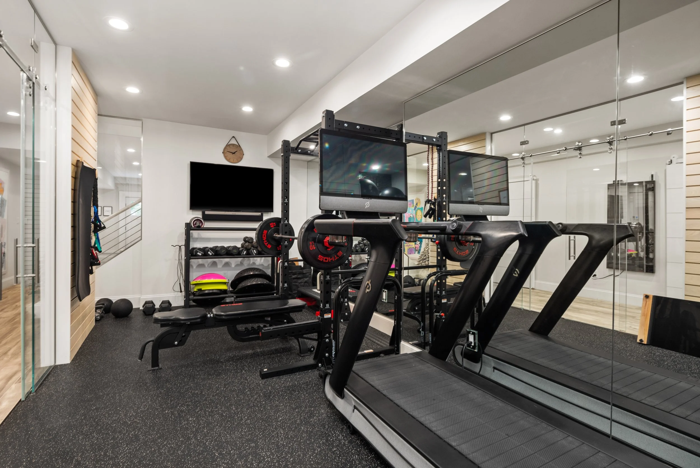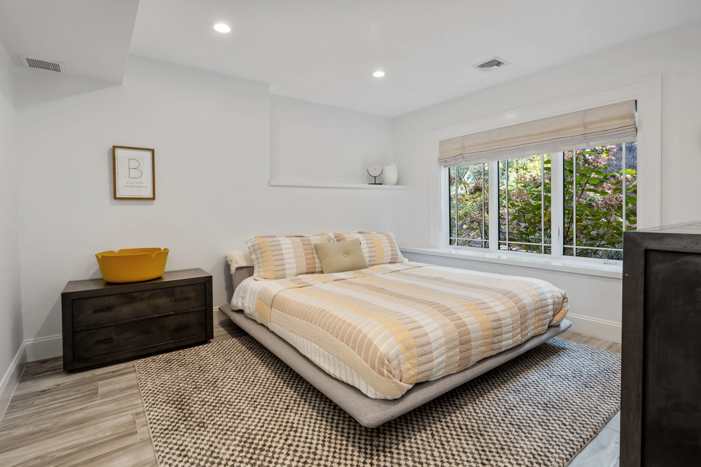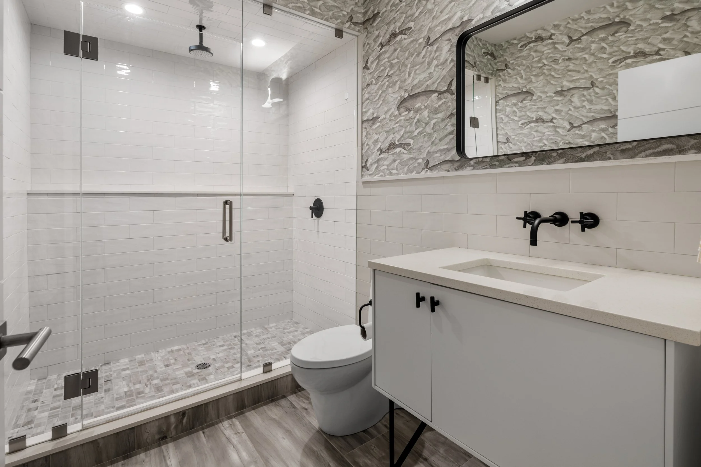Exceptional Interior Spaces
86 Black Rock Drive, Hingham
Inside, 86 Black Rock Drive offers over 8,000 square feet of exquisitely designed living space. The first floor centers around a bespoke Poggenpohl kitchen and pantry, outfitted with top-of-the-line Sub-Zero and Miele appliances, and complemented by a sleek wet bar—perfect for entertaining. Vaulted ceilings and a gas fireplace anchor the open living space, while the first-floor primary suite serves as a private retreat, complete with a tailor-made walk-in closet and spa-like ensuite bath. A generous guest ensuite and an oversized mudroom enhance both comfort and practicality. Upstairs, three additional ensuite bedrooms each feature oversized walk-in closets, offering privacy and space for family or guests. The walk-out lower level is designed for elevated recreation and extended living, featuring a second Poggenpohl kitchen and bar with built-in Miele coffee machine, a full gym, home theater, golf simulator, playroom, an additional au pair suite, and a second mudroom, creating a fully integrated lifestyle experience.




